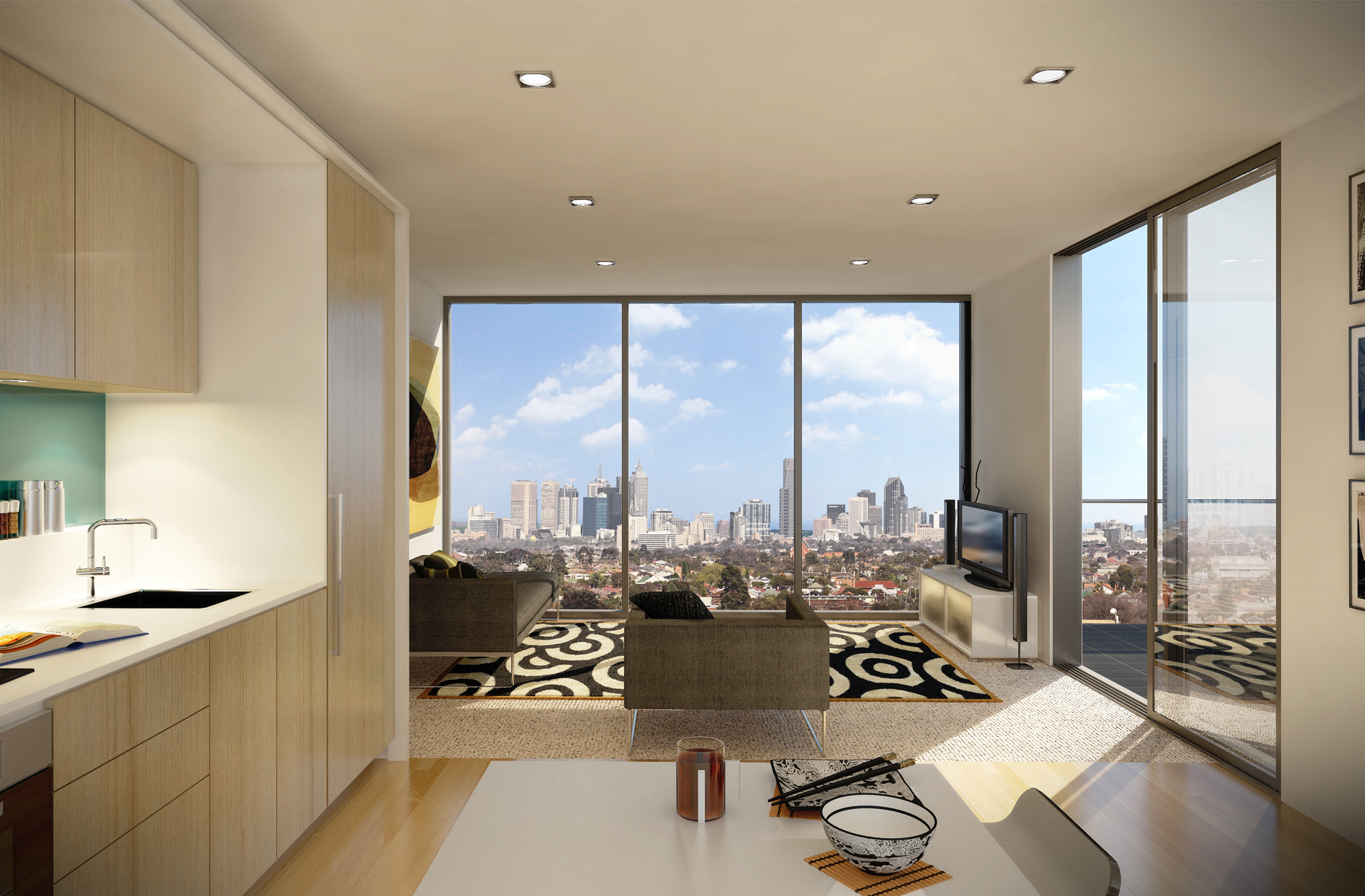| Additional Rooms: | Foyer,Inside Utility |
| Air Conditioning: | Central |
| Baths Total: | Electric,Microwave,Range,Refrigerator,Washer 2.00 |
| Building Name Number: | HIGHLAND PARK |
| Building Num Floors: | 1 |
| Community Features: | Buyer Approval Required,Fees Required,Fitness,Golf |
| Condo Fees: | Community,Maintenance Free,Playground,PUD,Recreation Building,Security 1648 |
| Condo Fees Term : | Quarterly |
| Current Price: | 450000.00 |
| Driving Directions: | Honore to Longmeadow. Take Hadfield Greene on the right to Highland |
| Exterior Construction: | Oaks. Right into Highland Park.
Stucco |
| Exterior Features: | French Doors,Gutters / Downspouts,Irrigation System,Mature |
| Fireplace Description: | Landscaping,Outdoor Lights,Patio/Porch/Deck Covered,Sliding Doors Living Room,Wood Burning Fireplace |
| Fireplace YN: | 1 |
| Flood Zone Code: | A |
| Floor Covering: | Carpet,Ceramic Tile |
| Floor Num: | 1 |
| Floorsin Unit: | 1 |
| Foundation: | Slab |
| Garage Features: | Attached,Door Opener,Guest Parking |
| Heatingand Fuel: | Central,Fuel - Electric |
| HOA Common Assn: | Required |
| HOA Fee: | 775.00 |
| HOA Payment Schedule: | Annual |
| Housing For Older Persons: | N/A |
| Interior Features: | Attic,Blinds/Shades,Cathedral/Vaulted Ceiling,Ceiling Fan(S),Inside |
| Interior Layout: | Utility,Solid Stone Counters,Solid Wood Cabinets,Unfurnished,Volume Ceilings,Walk In Closet,Washer/Dryer Hookup,Window Treatment
Eating Space In Kitchen,Living Room/Dining Room Combo,Master Bedroom Downstairs,Open Floor Plan,Split Bedroom |
| Internet YN: | 1 |
| Kitchen Features: | Closet Pantry |
| Legal Description: | UNIT 16 HIGHLAND PARK |
| Location: | Close to Bus Line,Corner Lot,Cul-de-sac,Golf Course View,In County,Street Dead-End,Street Paved |
| Lot Num: | 16 |
| LP Sq Ft: | 212.26 |
| Maintenance Includes: | Building Exterior,Community Pool,Electric,Ground Maintenance,Insurance |
| Master Bath Features: | Building,Roof,Security Dual Sinks,Tub with Separate Shower Stall |
| Max Pet Weight: | 35 |
| Millage Rate: | 12.9080 |
| Minimum Lease: | 3 Months |
| MLS Area Major: | Sarasota |
| Monthly Condo Fee Amount: | 549 |
| Monthly HOA Amount: | 64.58 |
| Num Timesper Year: | 2 |
| Numof Pets: | 1 |
| Original List Price: | 475000.00 |
| Pet Restrictions: | One Pet |
| Pet Restrictions YN: | 1 |
| Pet Size: | Small (16-35 Lbs.) |
| Pets Allowed YN: | 1 |
| Planned Unit Development YN: | 1 |
| Pool: | Community |
| Postal Code Plus 4: | 2343 |
| Property Description: | Corner Unit,End Unit,Ground Floor Unit |
| Roof: | Tile |
| Room Count: | 7 |
| Special Sale Provision: | None |
| Sq Ft Heated: | 2120 |
| Square Foot Source: | Public Records |
| Subdivision Num: | 7965 |
| SW Subdiv Community Name: | The Meadows |
| SW Subdiv Condo Num: | 7965 |
| Total Acreage: | Zero Lot Line |
| Unit Number: | 16 |
| Utilities: | Cable Connected,County Water,Public Utilities,Street Lights |
| Water Frontage: | Lake |
| Water Frontage Feet Lake: | 80 |
| Water Frontage YN: | 1 |
| Waterfront Feet: | 80 |
| Water View: | Lake |
| Water View YN: | 1 |
| Zoning: | RSF2 |
| Years of Ownership Prior to Leasing Required Y/N: | No |
| Existing Lease or Tenant Y/N: | No |
| Association Approval Required Y/N: | Yes |
| Approval Process: | Application plus fee to the management company. |
| Additional Lease Restrictions: | Application plus fee to the management company. |
| Month to Month or Weekly Y/N: | No |
| Can Property Be Leased Y/N: | Yes |
| Building Has Elevator Y/N: | No |
| Deed Restrictions YN: | 1 |
| Amenities Addnl Fees: | The Meadows Country Club has optional golf, tennis and social/sports memberships available seasonally, in summer and year round. |
| Flood Zone Panel: | 1251440151D |
